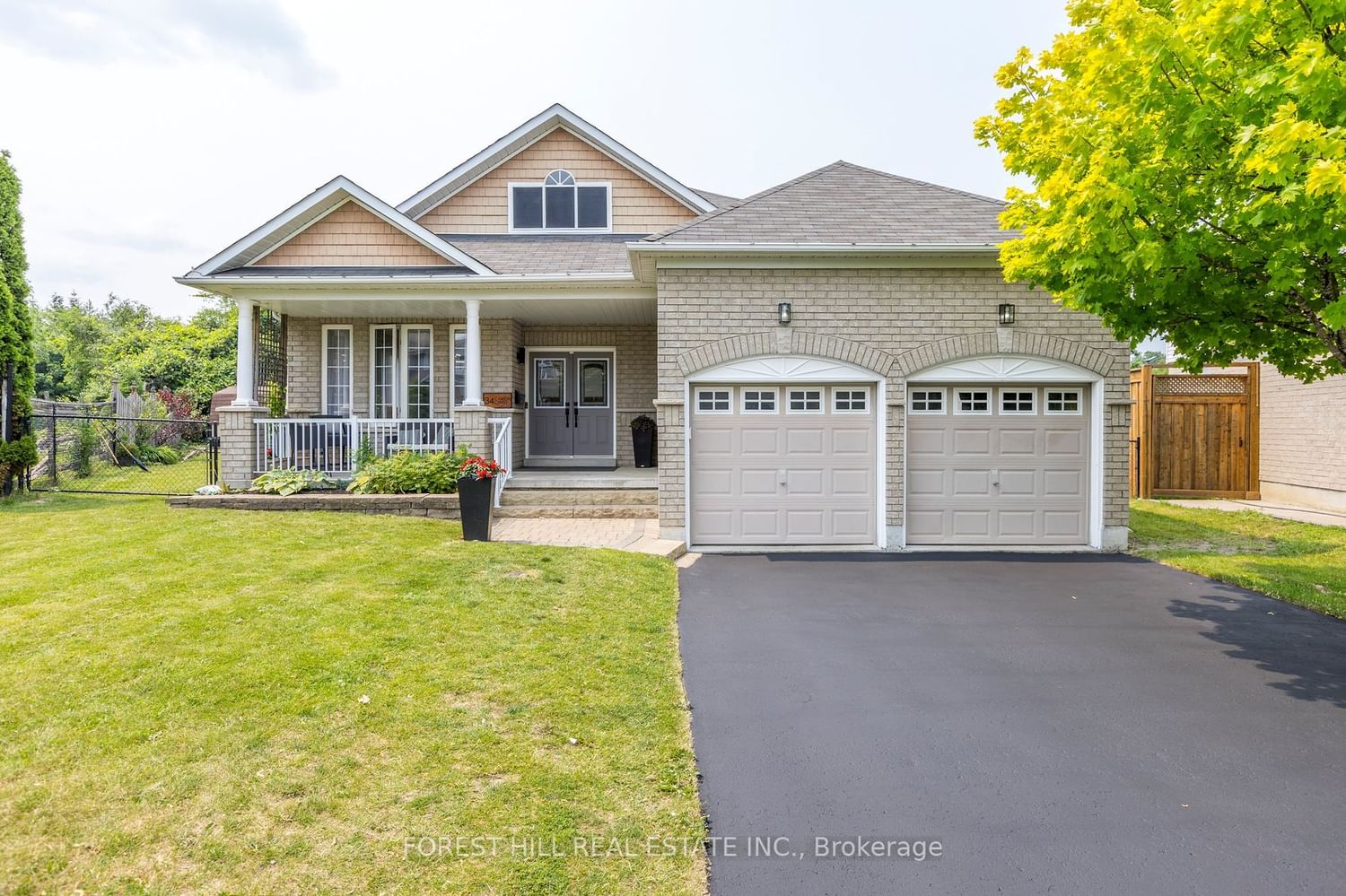$899,999
$***,***
3+1-Bed
3-Bath
1500-2000 Sq. ft
Listed on 6/21/23
Listed by FOREST HILL REAL ESTATE INC.
Spacious 3 Bed, 3 Bath Home is on a Quiet Cul De Sac in Coveted "West End" Absolutely Stunning! on a Over Sized Private Yard, Fully Fenced and Surrounded by Mature Trees Open Concept Floor Plan Features Newly Laid Ash Engineered Hardwood. Chef Inspired Custom Kitchen with Oversized Island with Bar Sink, a B/I Microwave and a Breakfast Bar. Kitchen Overlooks the Cozy LR Featuring a Gas Fireplace as the Focal and a Walk-Out to your Over sized Deck. The Formal Dining Room and Front Room Overlook the Covered Porch at the Front of the Home. The Master has a Beautiful Ensuite and Walks Out to the Deck & Sunken Hot Tub Area. The other 2 bedrooms on the main are spacious and share the 4 Piece Bath on the Main Floor. Walk Down the Grand Center Staircase that leads you to the Generous Recreation / TV Room with a 2nd Fireplace. Down the hall is a 4th Bedroom with Ensuite and a Bonus Room Tons of Storage Space. Home is a Must See! a great lot, close to Great Schools and Transportation.
X6195996
Detached, Bungalow
1500-2000
7+3
3+1
3
2
Attached
6
16-30
Central Air
Finished
Y
Brick Front
Forced Air
Y
$6,208.00 (2023)
132.00x37.00 (Feet) - 132X54.92 X 100.35X106.30 X36
